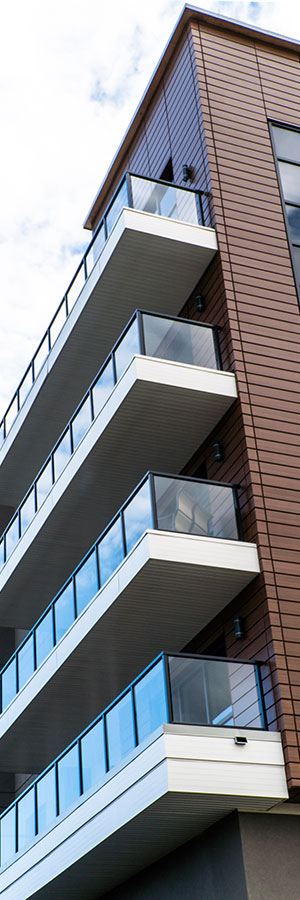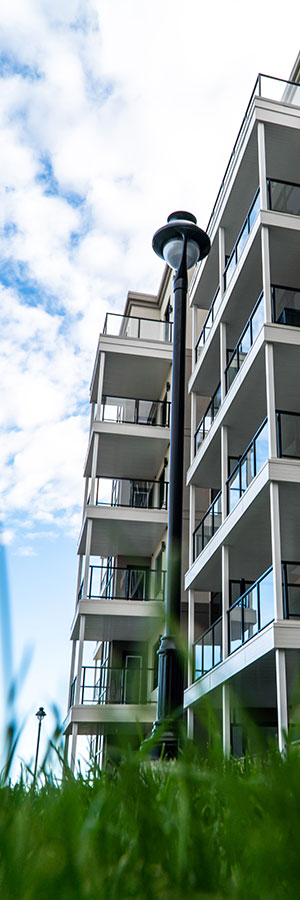Featuring steel-and-concrete construction, Botanica is a purposefully-designed luxury community in the heart of St. Albert’s river valley. From the elegant Central Hall lobby, complete with a two-storey state-of-the-art wellness centre and spacious social hall, to the breathtaking scenery that can be enjoyed from 4,000 square foot rooftop terrace, no detail has been overlooked.
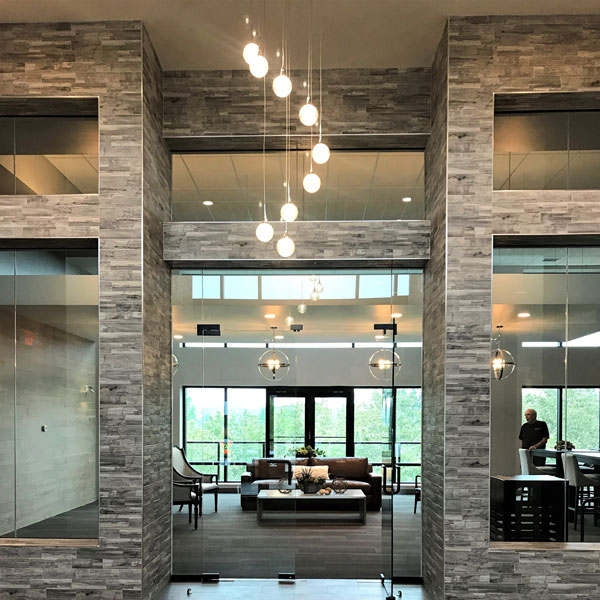
Featuring stunning walls of glass, several stylish seating areas surrounding a linear fireplace, and a water feature , the Central Hall is a two-storey masterpiece at the very heart of the Botanica community. The design reflects the natural luxury that has defines Botanica.
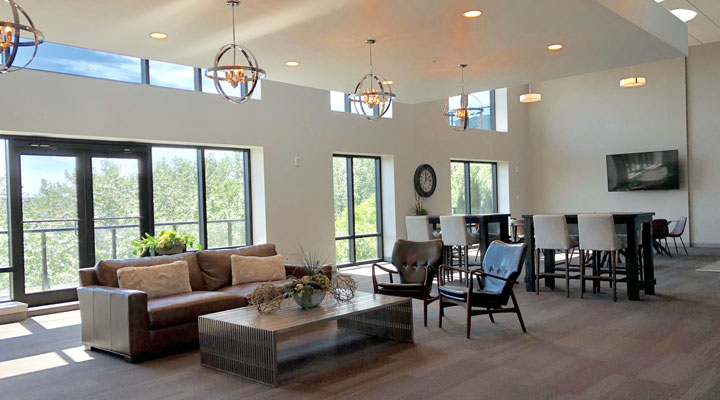
Natural elegance blends seamlessly with technology to create an indoor entertaining space for residents that is both beautiful and functional. With a media area, comfortably stylish seating, outstanding prep kitchen, access to the balcony, and staggering views of the river valley, the Social Hall is more than just a room for private functions–it is a place to gather, unwind, and socialize.
A two-storey loft room with breathtaking views of the river valley, the wellness centre is more than just a beautiful space. A state-of-the-art facility, the centre houses an extensive selection of cardiovascular equipment and free weights, with space for stretching and classes.
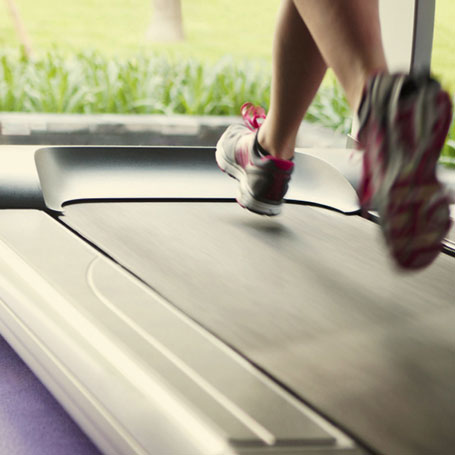
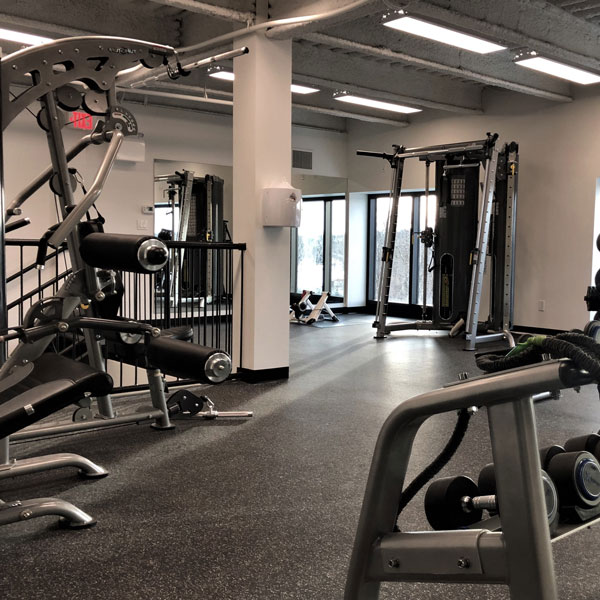
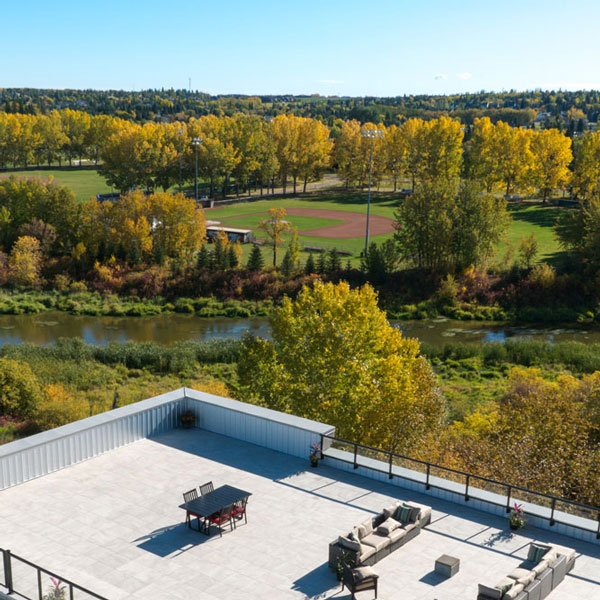
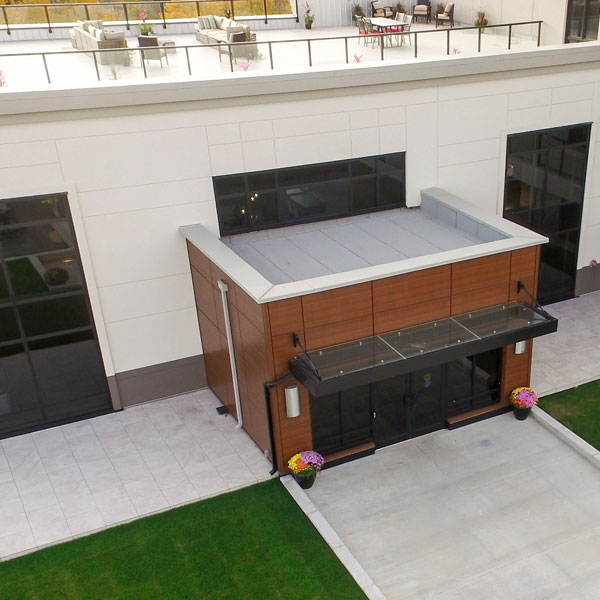
At 4,000 square feet, the rooftop terrace capitalizes on the stunning views afforded to Botanica. Continuing with the naturally luxurious design, the terrace includes comfortable lounge and table seating, an inviting fireplace, and ample space for seasonal container flower gardening.
