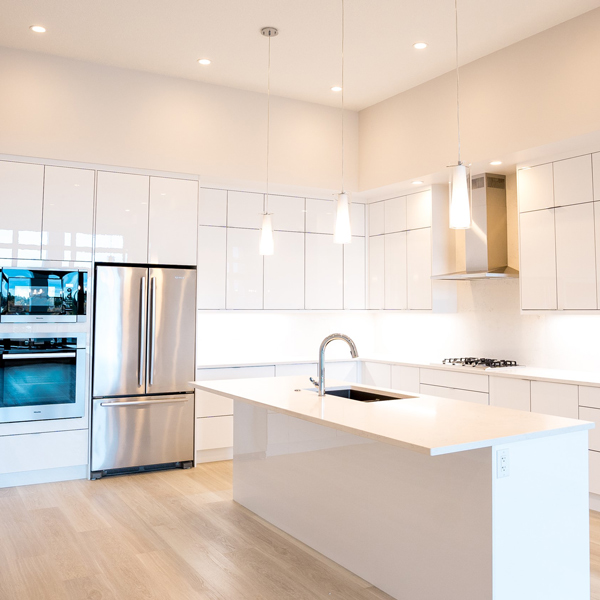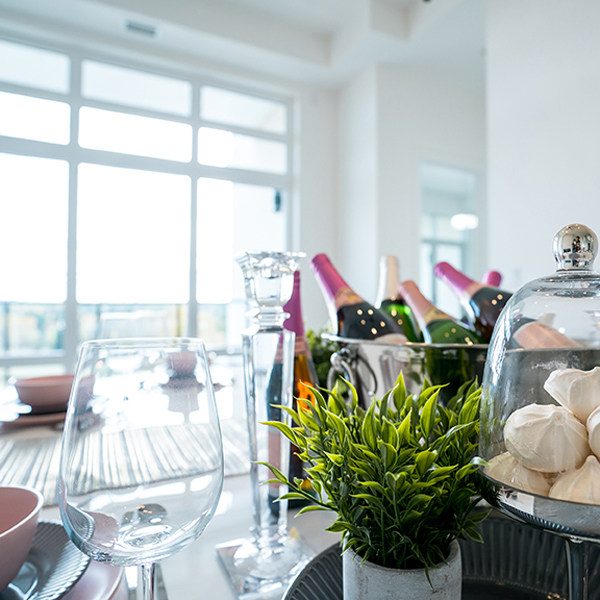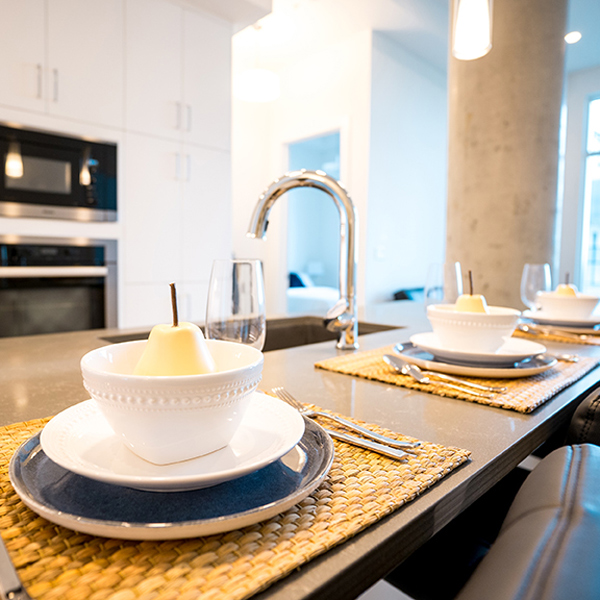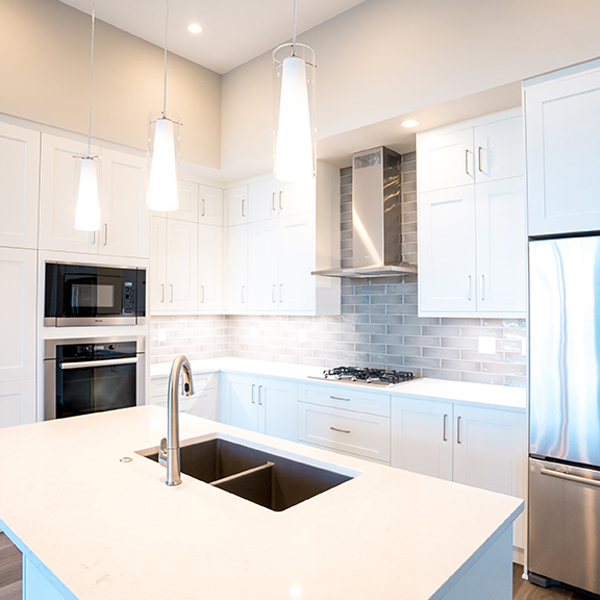Botanica’s Penthouse and Executive Penthouse Collection, the most exclusive condominium residences ever created in St. Albert, is now complete and ready for viewing. Each fully finished suite makes its own impression and a select few have been completed to the stage allowing for customized finishes to be selected upon purchase.
Premium Features Include:
This 2 Bedroom plus den spacious suite welcomes you with a warm, neutral color palate and a wall of windows, filling the great room with natural light . A linear, porcelain tiled fireplace defines both the dining room and the living room spaces. A beautifully appointed kitchen features modern acrylic cabinets, quartz backsplash and countertops with waterfall edges and Miele appliances. The master bedroom is a generous size and opens to an oversized walk-in closet. A double vanity, soaker tub, steam shower and heated floor give the ensuite a spa like feel. The second bedroom and full bath ensures your guests a comfortable stay. A spacious 570 sq ft balcony is perfect for entertaining or enjoying a glass of wine while you watch the sunset.

This contemporary two bedroom plus den suite is a must see and features a spacious open-concept living area with soaring curtain wall windows, flooding the suite with light and providing spectacular views. The beautifully appointed kitchen is finished with extensive acrylic flat panel cabinetry, quartz countertops with waterfall edges and Miele appliances. The generous dining space is separated from the great room by a large fireplace. As a bonus, this suite features a media room with its own balcony. The grand master bedroom features a private balcony, oversized walk-in closet and large ensuite containing a double floating vanity, steam shower with body sprays, and large soaker tub. The second bedroom also has an ensuite. The main living spaces also opens to a large balcony and is the perfect place to enjoy your morning coffee or entertain guests.

This 2 bedroom, 2 bath, contemporary suite features great use of space with its open-concept floor plan. Quartz countertops with waterfall edges, ample flat panel cabinets and Miele appliances provide a beautifully appointed kitchen. Natural light floods the living room through floor to ceiling curtain wall windows. A linear fireplace offers warmth and comfort on those cooler days.

This contemporary two bedroom plus den suite is a must see and features a spacious open-concept living area with soaring curtain wall windows, flooding the suite with light and providing spectacular views. The beautifully appointed kitchen is finished with extensive white shaker cabinetry, quartz countertops and Miele appliances. The generous dining space is separated from the great room by a large fireplace. The grand master bedroom features a oversized walk-in closet and large ensuite containing a double vanity, steam shower with body sprays, and large soaker tub. The second bedroom also has an ensuite. The main living space opens on to a large balcony and is the perfect place to enjoy your morning coffee or entertain guests.
