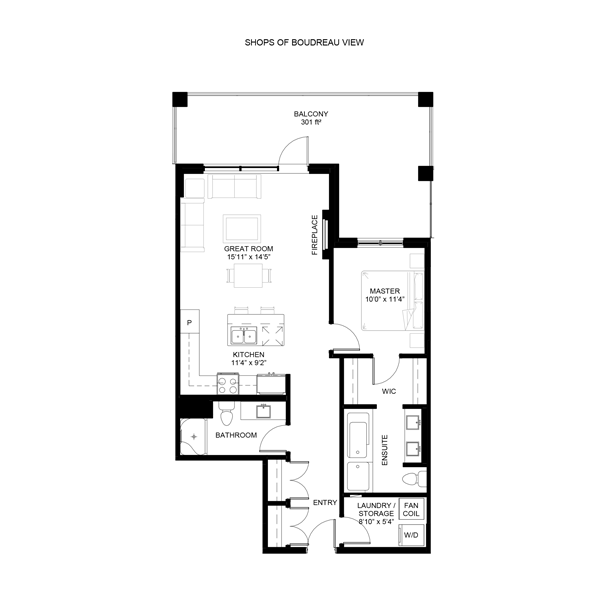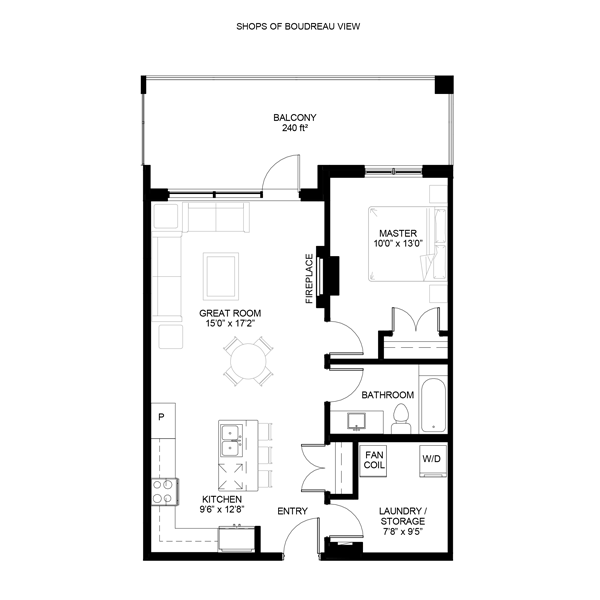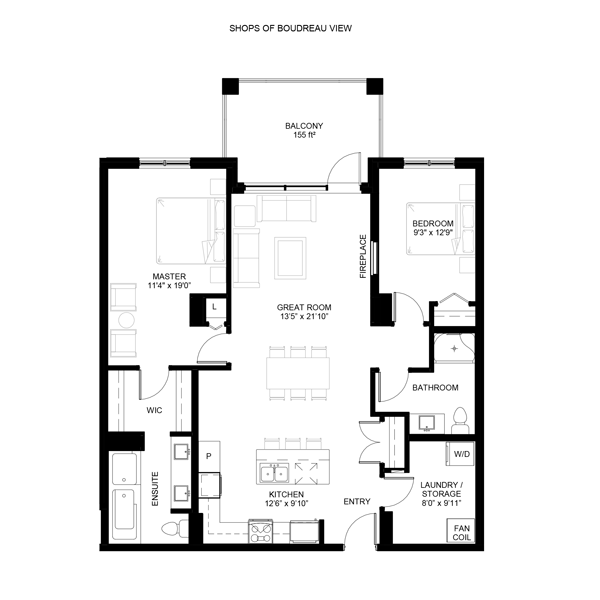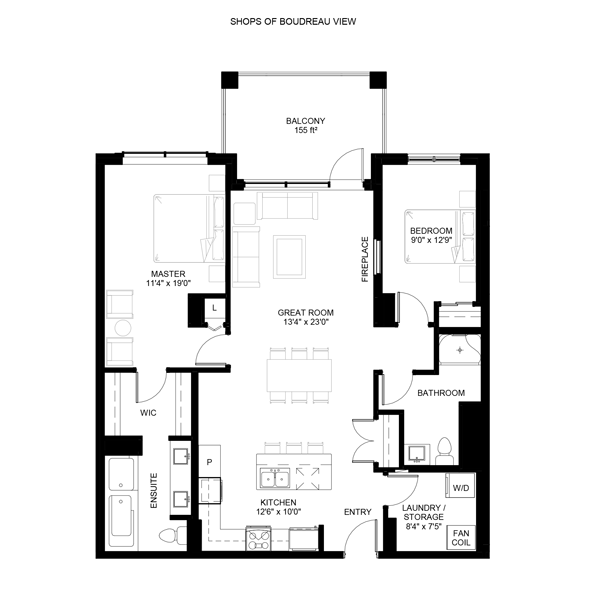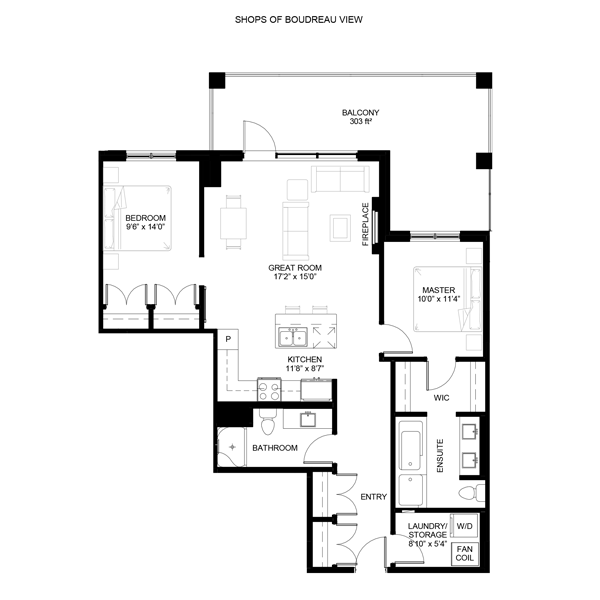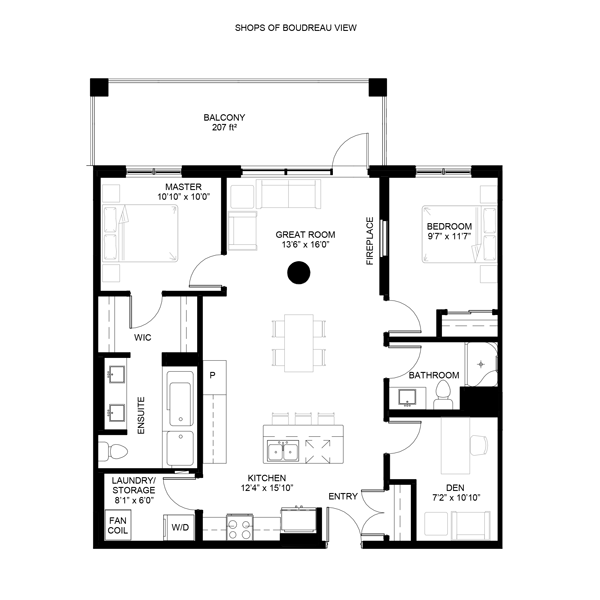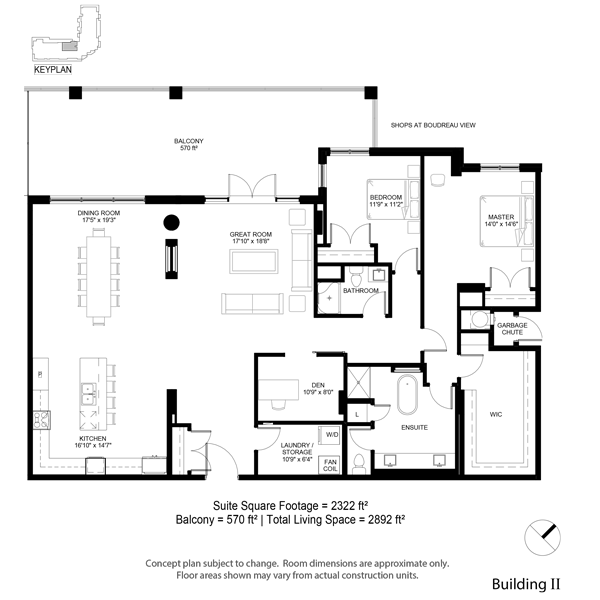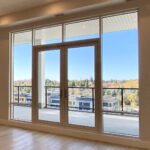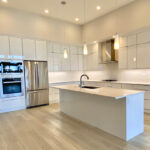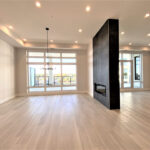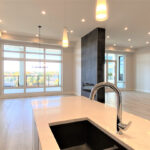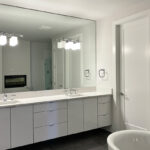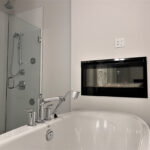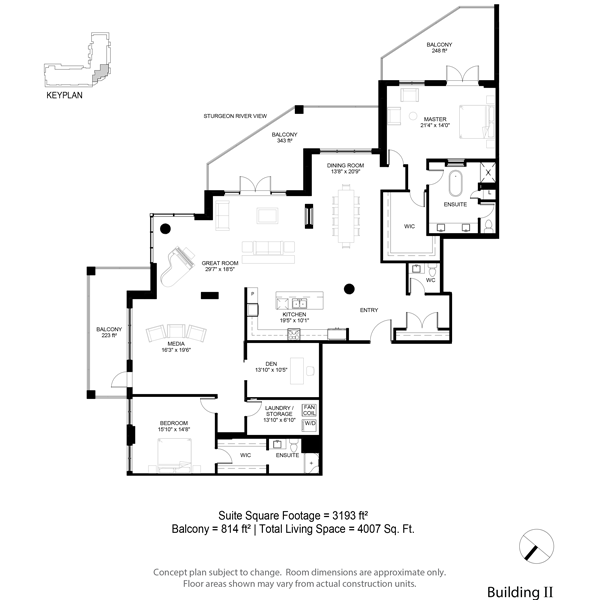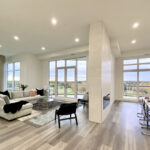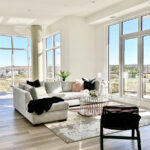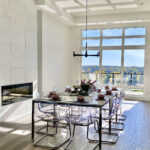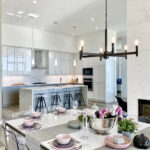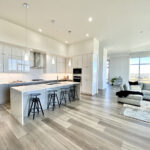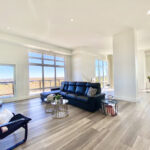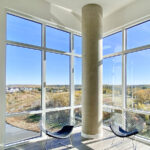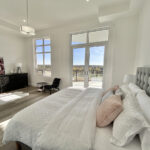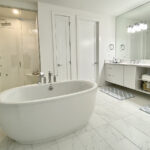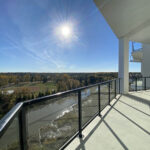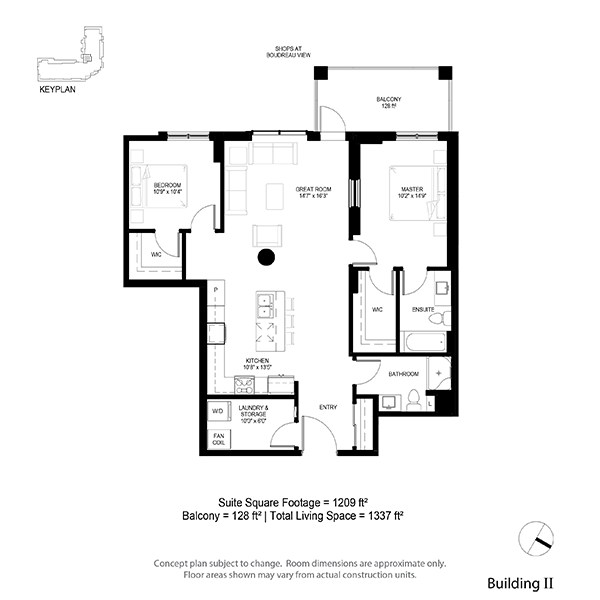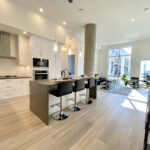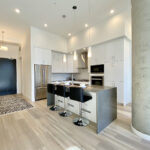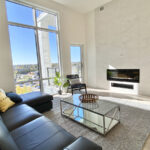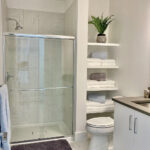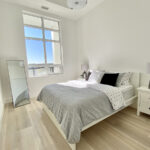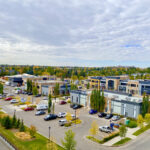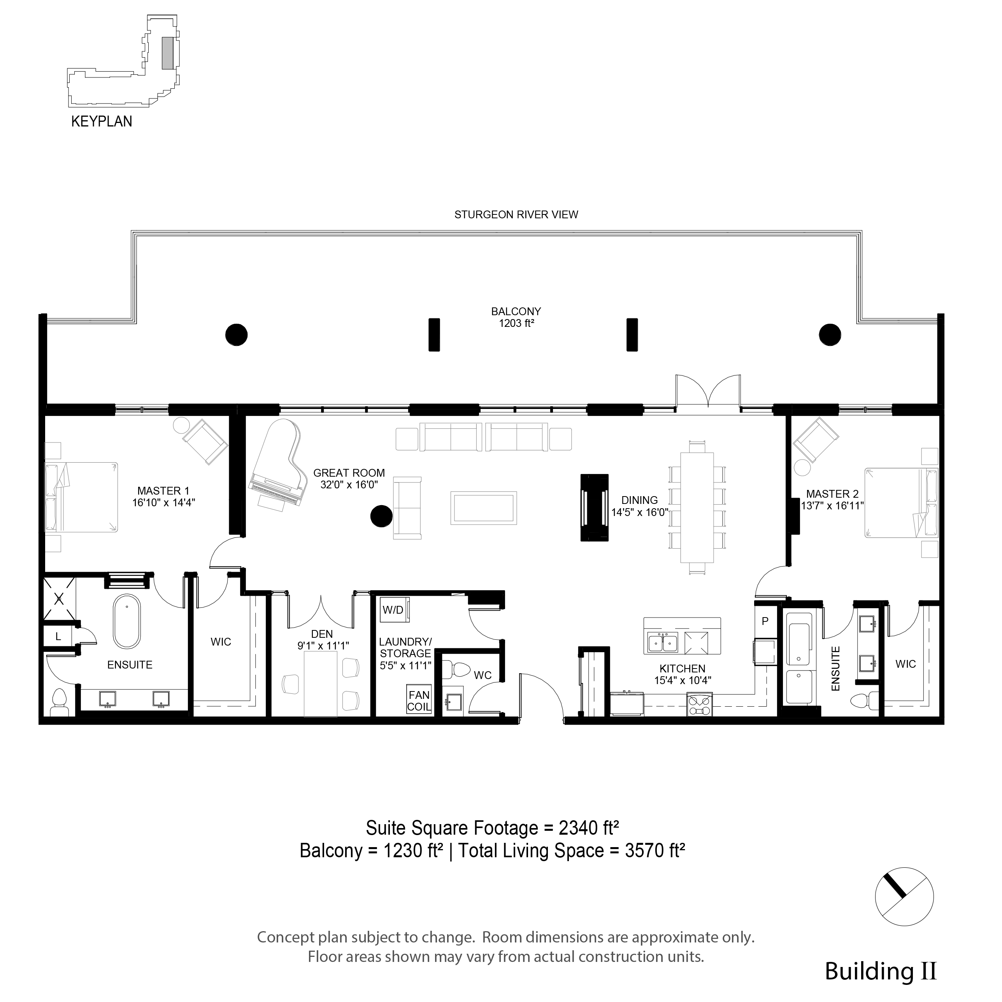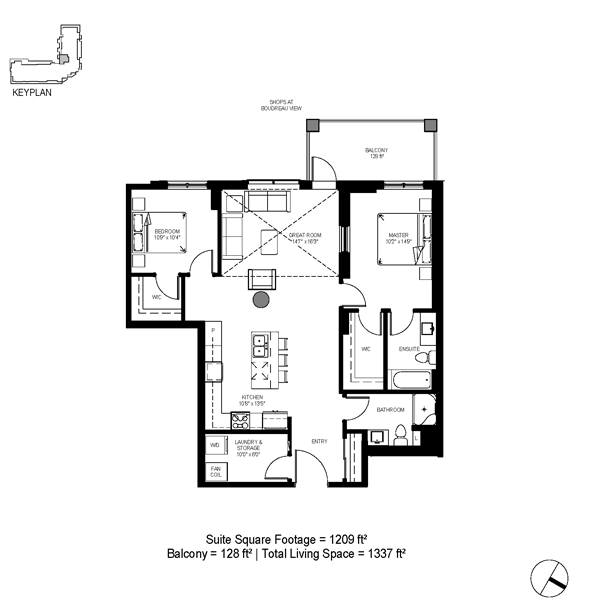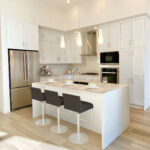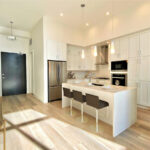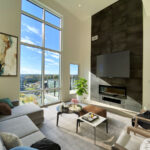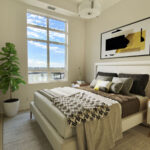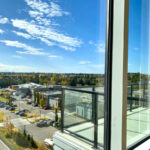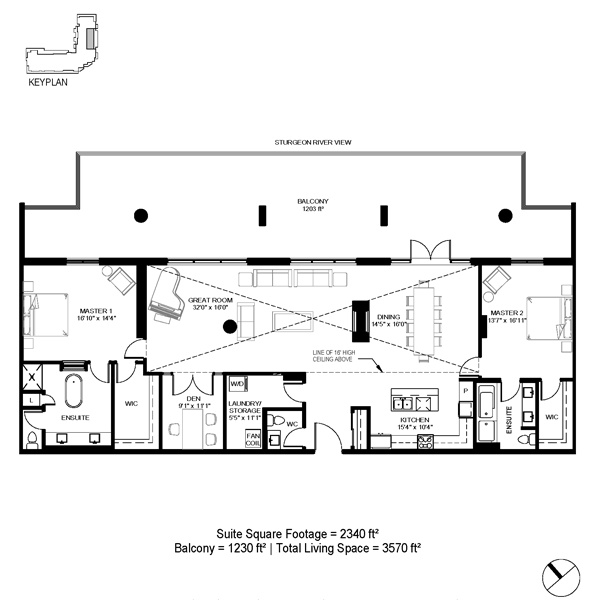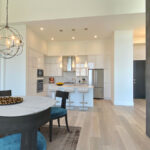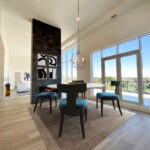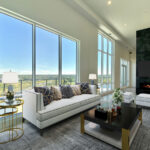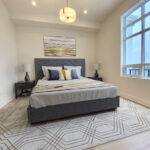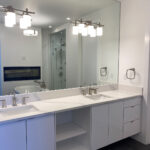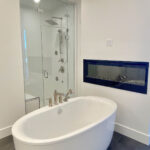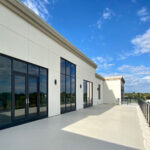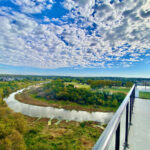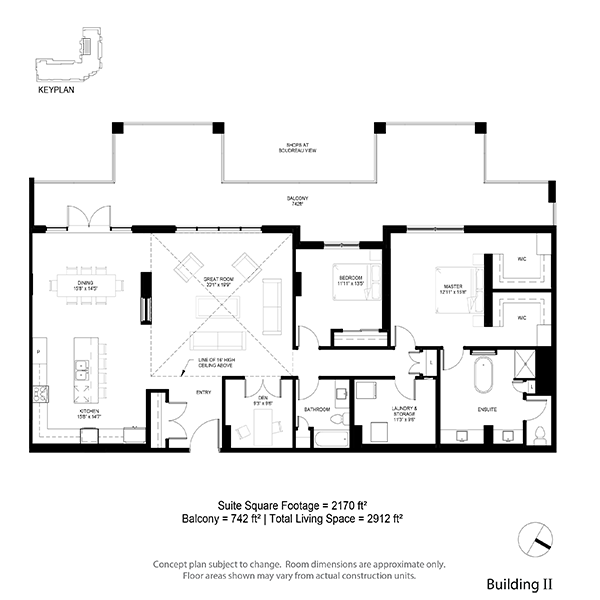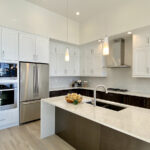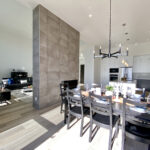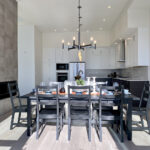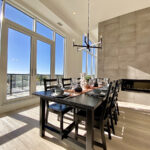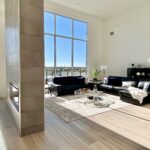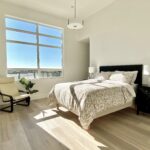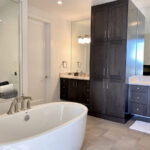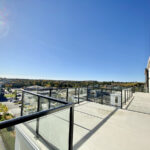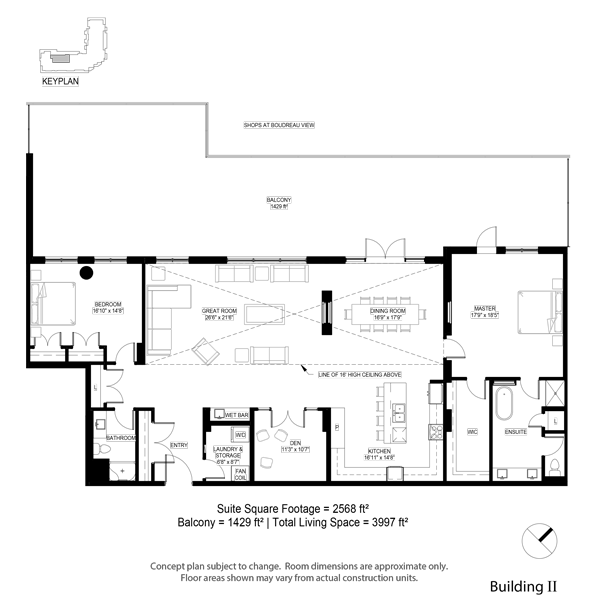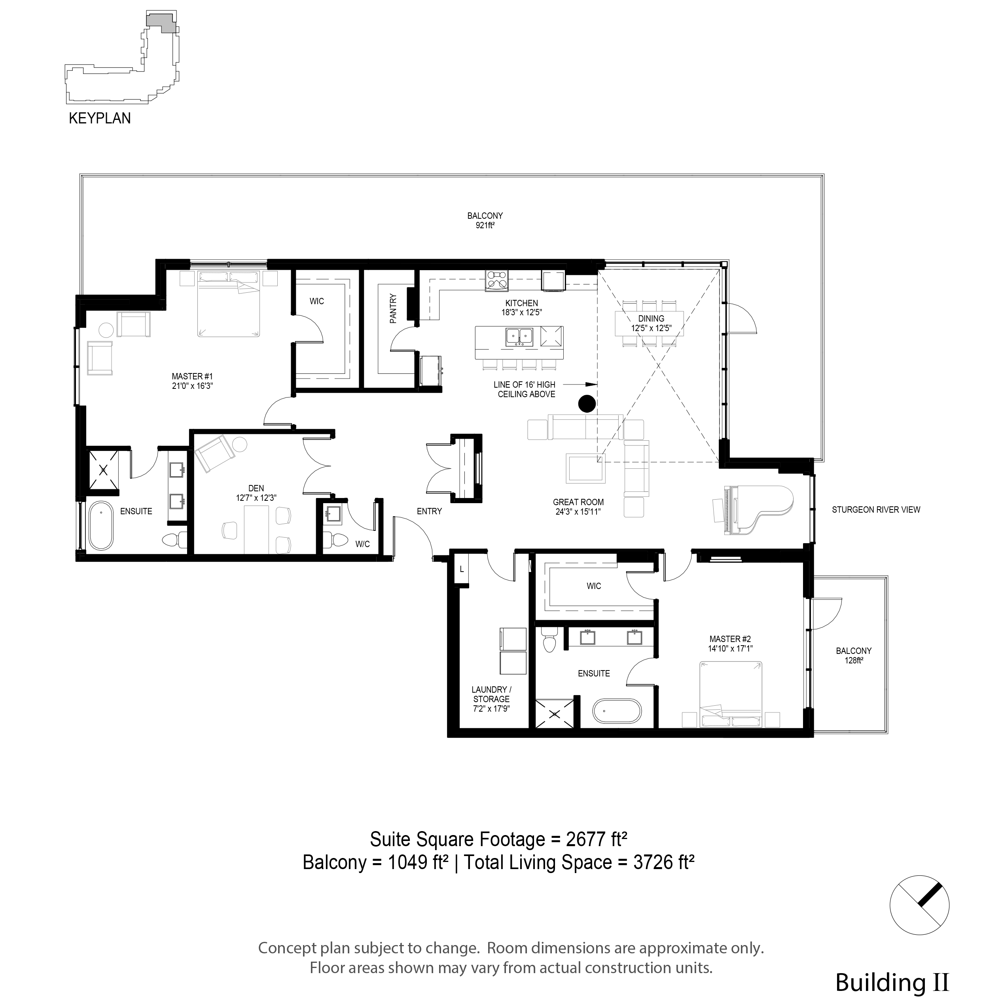
Shop Online
Undoubtedly the COVID-19 pandemic has altered many aspects of life as we knew it and we are all challenged with finding a new normal. Boudreau Developments appreciates that life goes on, and for some, there is still a need to find a new home. To assist those in such a situation, we would like to present a video tour of the never lived in, new suites, we have available for immediate possession on floors 4 to 8 in Botanica.
Act Now To Secure One of The Few Remaining Suites, Botanica is 89% Sold
Our Sale Associates are pleased to provide any further assistance and arrange a private, in person tour. Be well and stay strong!
Botanica Sets A New Standard For Luxury Condo Living
Welcome to Botanica, St. Albert’s most exclusive condo residence, beautifully tiered into the banks of the Sturgeon River Valley. Nature on one side and the best of urban living on the other, with its prime location adjacent to the “Shops of Boudreau” featuring an Italian Market, Restaurants, Boutique Shops and Professional Services. All conveniently just footsteps away!! Solid steel and concrete construction provides superior soundproofing and fire safety. Impressive and functional amenities include heated underground parking, private garages, spacious social hall, wellness centre, roof-top terrace and guest suites. Each suite offers premium finishes, 9 foot plus ceilings, oversized windows, spacious balconies with natural gas and water hook-ups, individual forced air heat and air conditioning; all with in a space that has been architecturally designed to maximize efficient use of space. A tranquil stroll or bike ride is readily available on the nearby Red Willow Trail System, 64 km of groomed trails; very user friendly and open 365 days a year!
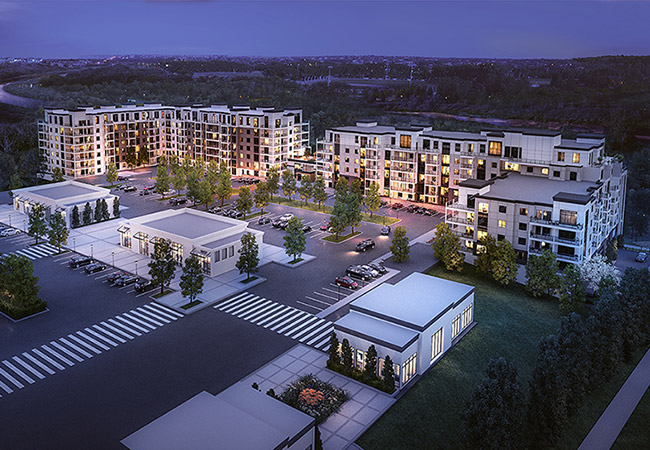
BOTANICA, Luxury by Nature!!! Suites 89% Sold
1 Bedroom Suites from $312,651 to $373,039 plus Gst
Suite #426: Bright and Open 1 Bedroom Condo - 937 ft²
Bright and open One Bedroom floor plan, featuring two full bathrooms, oversized windows and nine foot ceilings. Premium finishes throughout include quartz countertops, soft close cabinets, Bosch and Jenn-Air, stainless steel appliances, durable plank flooring, porcelain tile, linear fireplace, air conditioning and heated ensuite floor. Spacious and covered balcony has gas and water hook-ups. Convenient ground floor location is close to all the building amenities and easily accessible to the Shops of Boudreau. Includes one heated, secure underground parking stall, with storage.
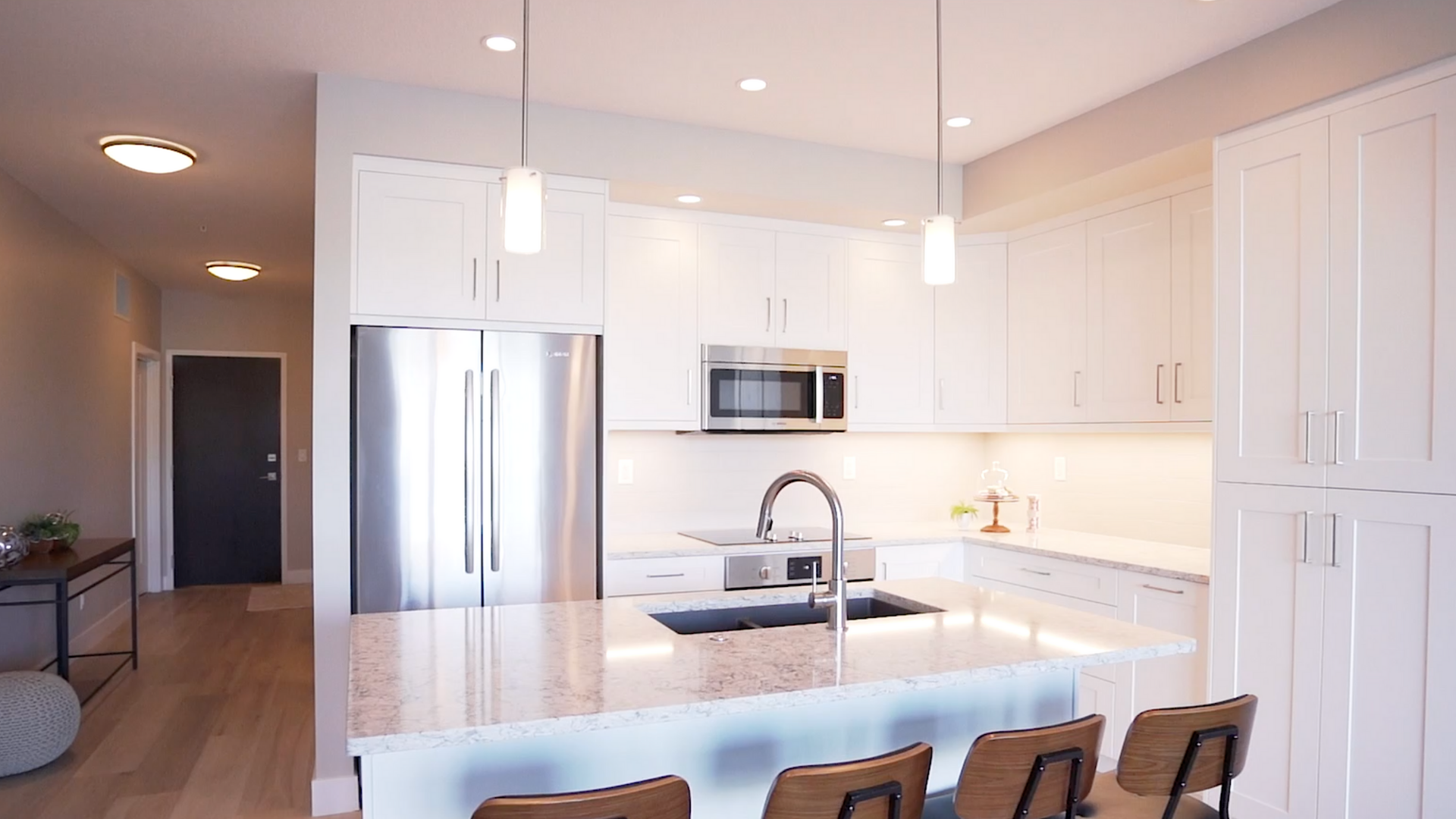
Suite #428: Stunning 1 Bedroom Condo - 829 ft²
Stunning One Bedroom open design with oversized windows and nine foot ceilings. Amazing island kitchen includes soft close, modern white flat panel cabinetry, quartz countertops and premium Bosch and Jenn-Air stainless steel appliances. Other top quality features include durable plank flooring, porcelain tile, linear fireplace, heated bathroom floor, and air conditioning. Spacious and covered balcony includes natural gas and water hook-ups. One underground heated and secure parking stall with storage included.
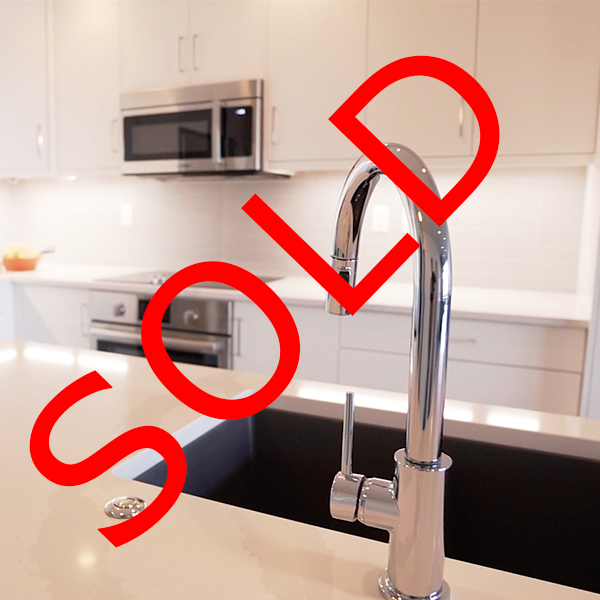
Suite #628: Warm and Inviting 1 Bedroom Condo - 829 ft²
Amazing One Bedroom design with nine foot ceilings and oversized windows. The beautiful island kitchen includes quartz countertops, soft close cabinets and premium Bosch and Jenn-Air stainless steel appliances. Quality extends throughout this suite with, durable plank flooring, porcelain tile, forced air heating and air conditioning, heated floor in the bathroom, etc. Extremely spacious balcony, ideal for entertaining, has gas and water hook-ups. The great room provides a cozy fireplace, with space for a flat screen television above. All this makes for a very warm and inviting living space! One underground heated, secure parking stall and storage is also included.
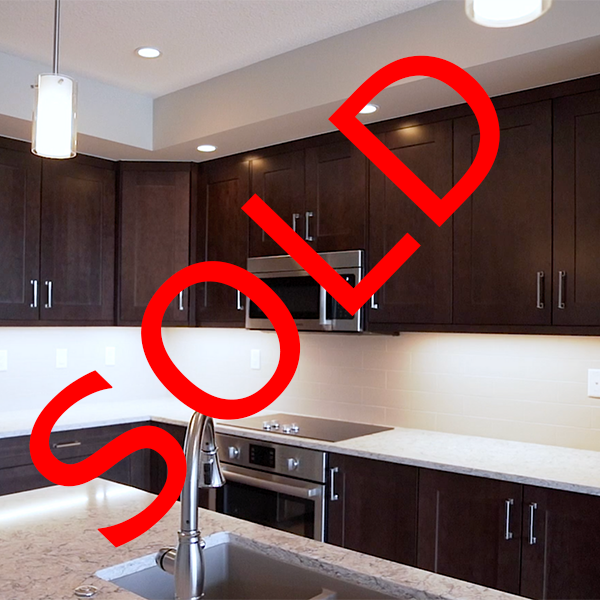
2 Bedroom Suites from $406,617 to $484,599 plus Gst
Suite #438: Light Filled 2 Bedroom / 2 Bath Condo -1302 ft²
Sunny and Bright Two Bedroom/Two Bathroom floor plan, with bright SW exposure. Spacious modern design with premium features throughout include; quartz countertops, soft close cabinets, durable plank flooring, porcelain tile, linear fireplace, Bosch and Jenn-Air stainless steel appliances, air conditioning, heated ensuite floor and much more!! Nine foot ceilings and oversized windows, makes this a very cheerful home. The large covered balcony has glass railings, natural gas and water hook-ups; ideal for patio get-together. One underground parking stall with storage is included.
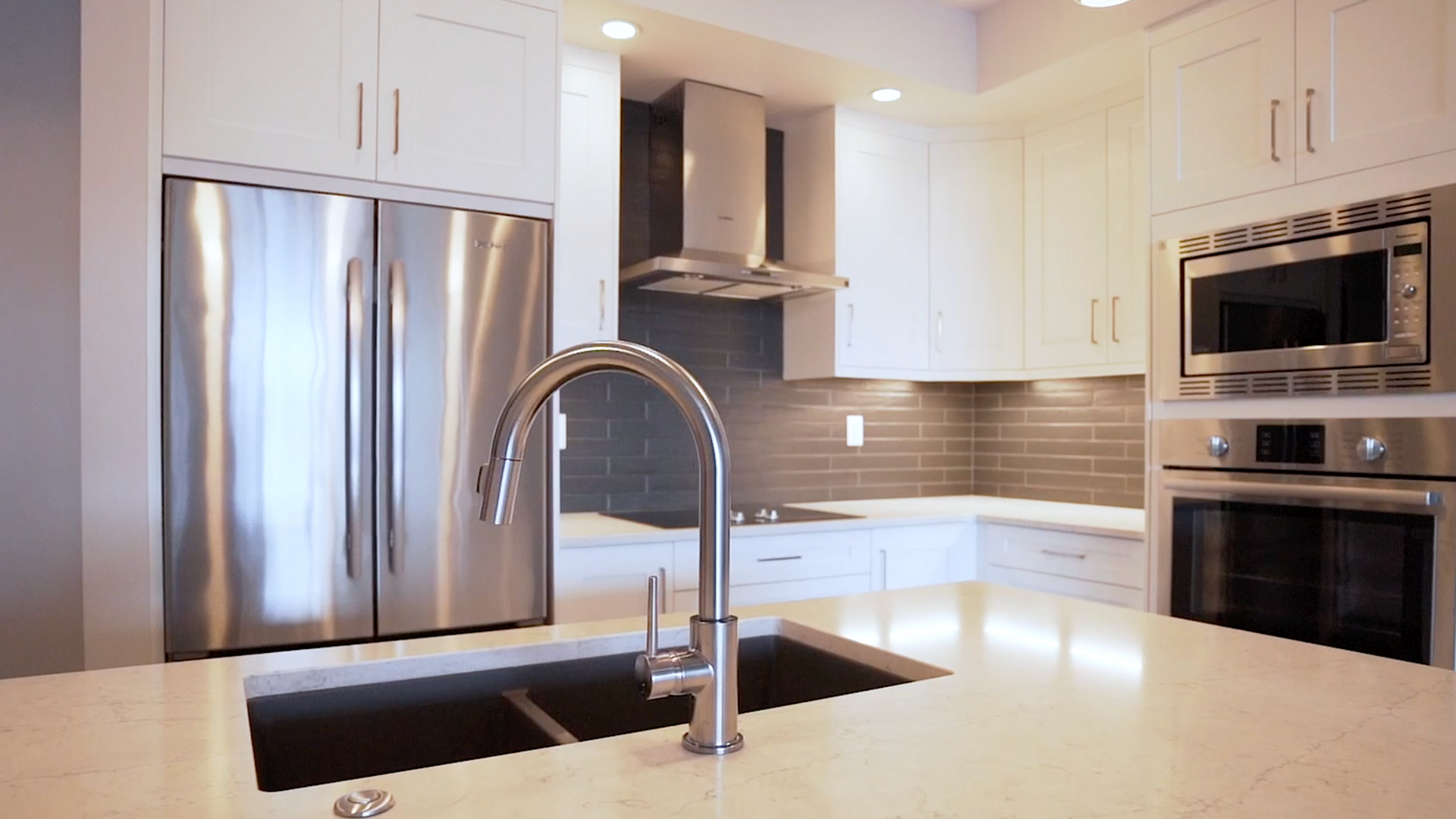
Suite #440: Rich and Warm 2 Bedroom / 2 Bath Condo - 1289 ft²
Warm and rich tone greet you in this spacious Two Bedroom/Two Bathroom suite. Loads of premium features throughout include, quartz countertops, soft close cabinetry, porcelain tile, durable plank flooring, forced air heating and air conditioning etc. The nine foot ceilings and oversized windows, makes this a very inviting space to live. Premium Bosch and Jenn-Air stainless steel appliances are included in this amazing island kitchen. The large master bedroom opens to a stunning ensuite, featuring a soaker tub, glass shower, double sinks and a heated floor. The suite also offers a very spacious covered balcony, equipped with gas and water hook-ups, and one underground heated and secure parking stall with storage.
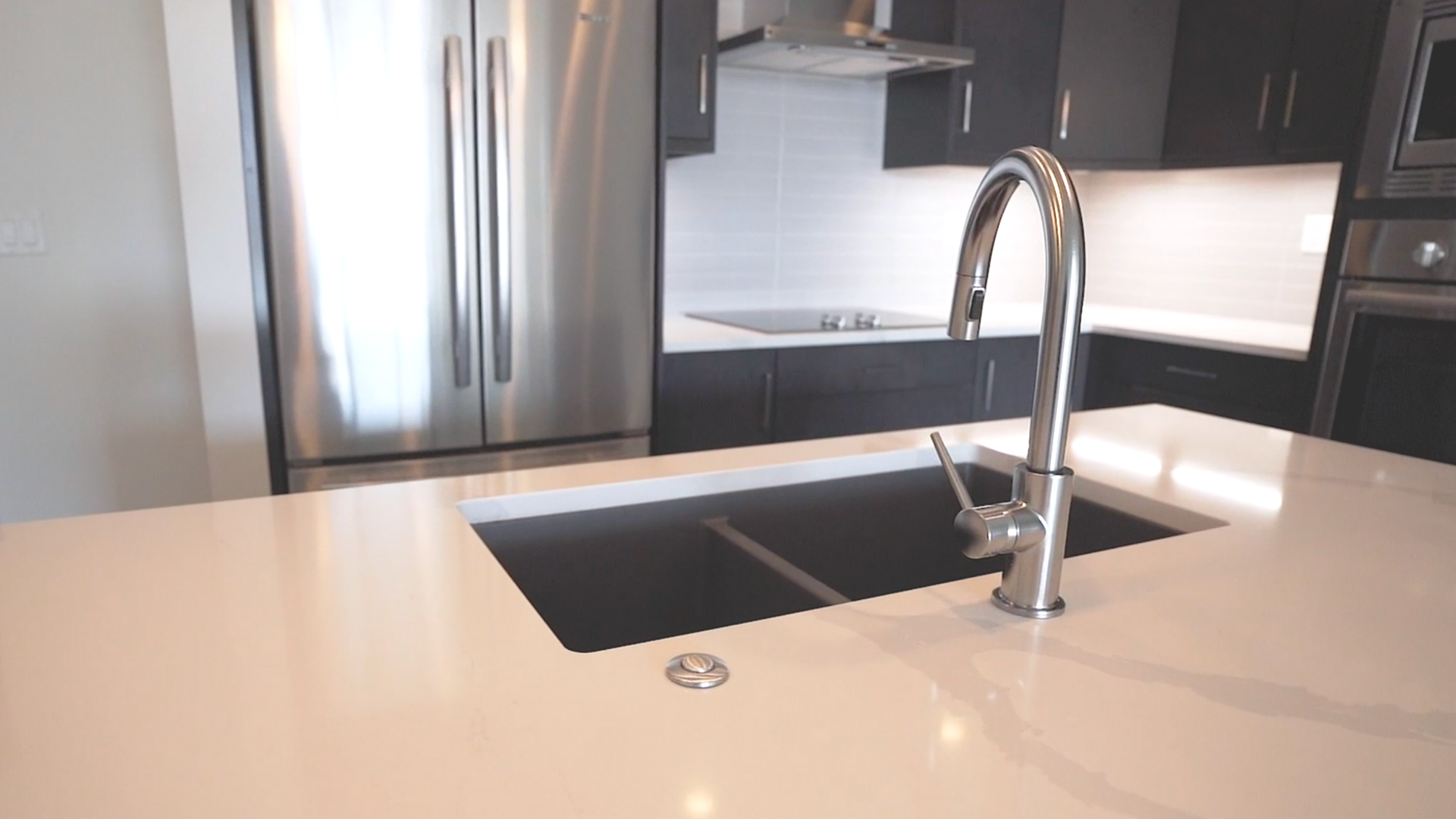
Suite #526 Bright and Open 2 Bedroom / 2 Bath Condo - 1130 ft²
Bright and open One Bedroom floor plan, featuring two full bathrooms, oversized windows and nine foot ceilings. Premium finishes throughout include quartz countertops, soft close, flat panel cabinets, Additional premium finishes include 9ft ceilings, Bosch and Jenn-Air, stainless steel appliances, durable luxury plank flooring, porcelain tile, linear fireplace, air conditioning and heated ensuite floor. Spacious and covered balcony has gas and water hook-ups. Convenient location is close to all the building amenities and easily accessible to the Shops of Boudreau. Includes one heated, secure underground parking stall, with storage.
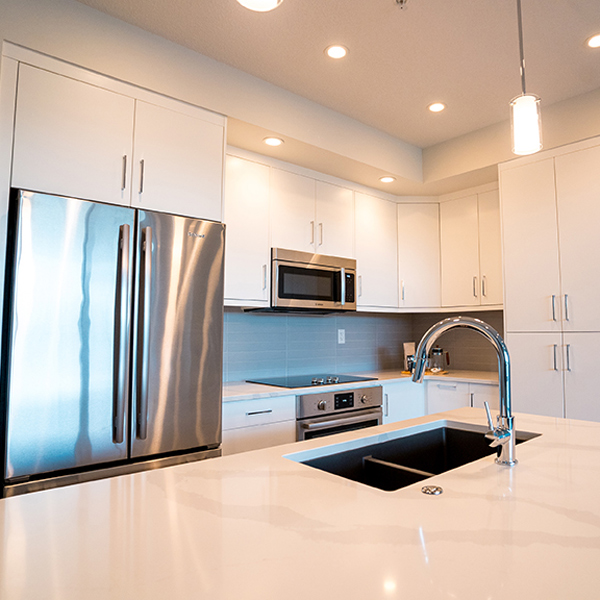
Suite #540: Modern and Bright 2 Bedroom / 2 Bath Condo - 1289 ft²
Fall in love with this open and bright Two Bedroom/Two Bathroom modern floor plan. Oversize windows and nine foot ceilings greet you as you enter this beautiful suite. Premium features throughout include, durable plank flooring, porcelain tile, linear fireplace and air conditioning. The stunning island kitchen features Bosch and Jenn-Air stainless steel appliances, quartz countertops and quality soft close cabinetry. The ensuite impresses with a heated floor, soaker tub, double sinks and a separate glass shower. The sunny west facing balcony has gas and water hook-ups, great for entertaining. One underground heated and secure parking stall with storage, is included as well.
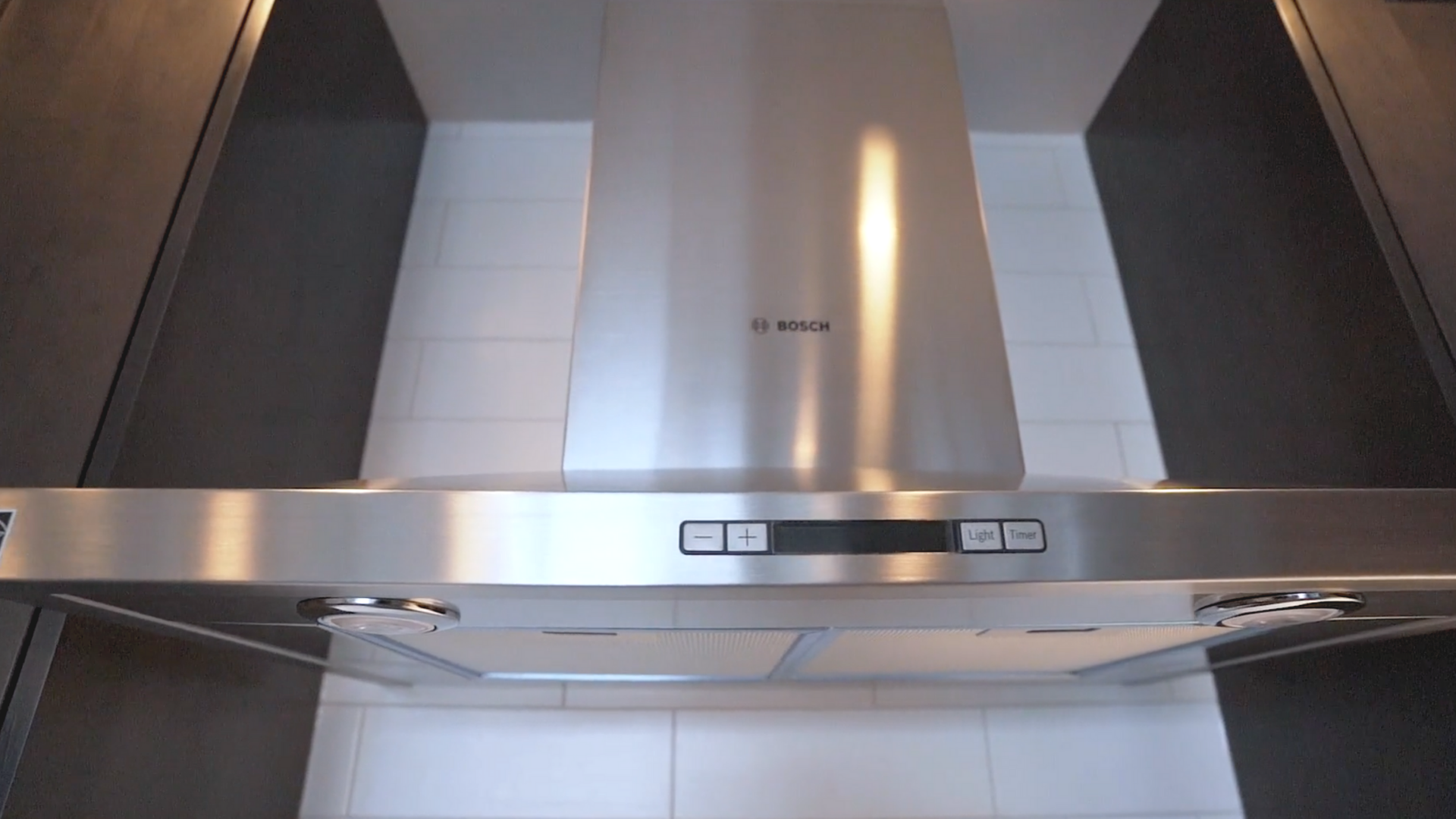
Suite #726 Bright and Open 2 Bedroom / 2 Bath Condo - 1130 ft²
Bright and spacious Two Bedroom/Two Bathroom floor plan. The stunning island kitchen features soft close cabinetry, quartz countertops and premium Bosch and Jenn-Air stainless steel appliances. Other quality features include durable plank flooring, porcelain tile, linear fireplace, nine foot ceilings and oversized windows. The spacious laundry room provides space for storage. A real beauty!! The large covered balcony has gas and water hook-ups. One underground heated, secure parking stall with storage is included as well.
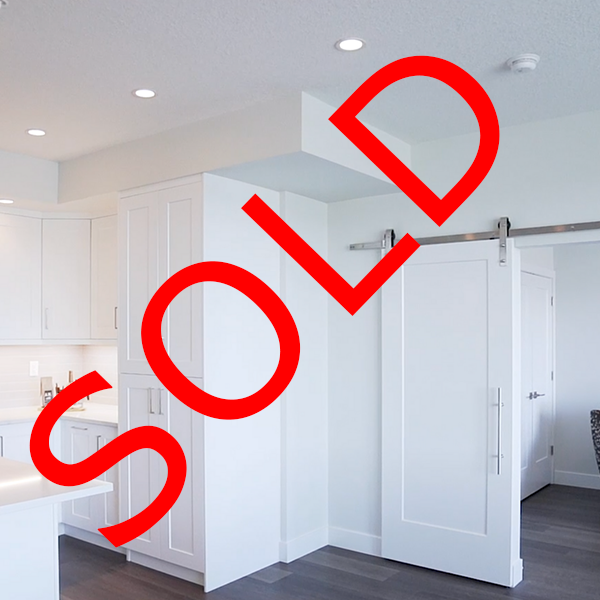
Suite #826: Beautifully Bright 2 Bedroom / 2 Bath Condo - 1130 ft²
Beautifully bright Two Bedroom/Two Bathroom design, with nine foot ceilings and oversized windows. Modern island kitchen features soft close cabinetry, quartz countertops and premium Bosch and Jenn-Air stainless steel appliances. Quality features include durable plank flooring, porcelain tile, fireplace and air conditioning. Ensuite includes heated floor, soaker tub, glass shower and double sinks. A spacious covered balcony has glass railings, with gas and water hook-ups. Great for entertaining! One underground heated, secure parking stall with storage is included.
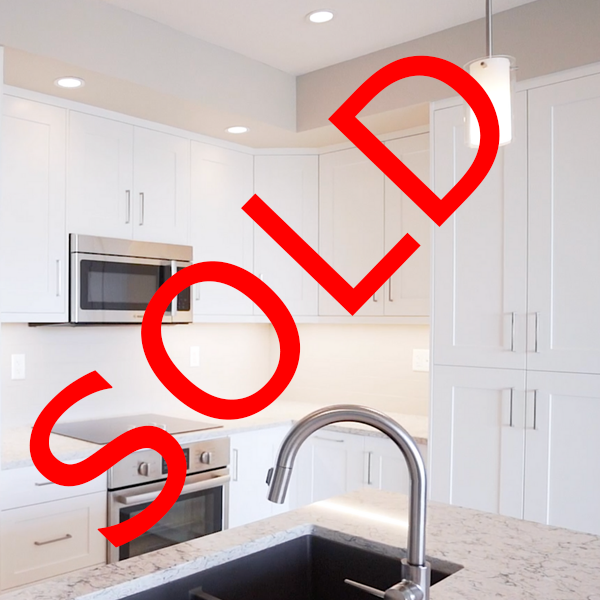
Suite #632: Spacious and Modern 2 Bedroom + Den Condo - 1173 ft²
Modern and spacious Two Bedroom plus Den floor plan, with an amazing island kitchen. Ample soft close cabinetry and quartz countertop space is designed into this beautiful suite. The ensuite features double porcelain sinks, soaker tub, separate glass shower and a heated floor. Other premium features include nine foot ceilings, oversized windows, air conditioning and premium Bosch and Jenn-Air stainless steel appliances. The spacious covered balcony has natural gas and water hook-ups. One underground heated, secure parking stall with storage is included.
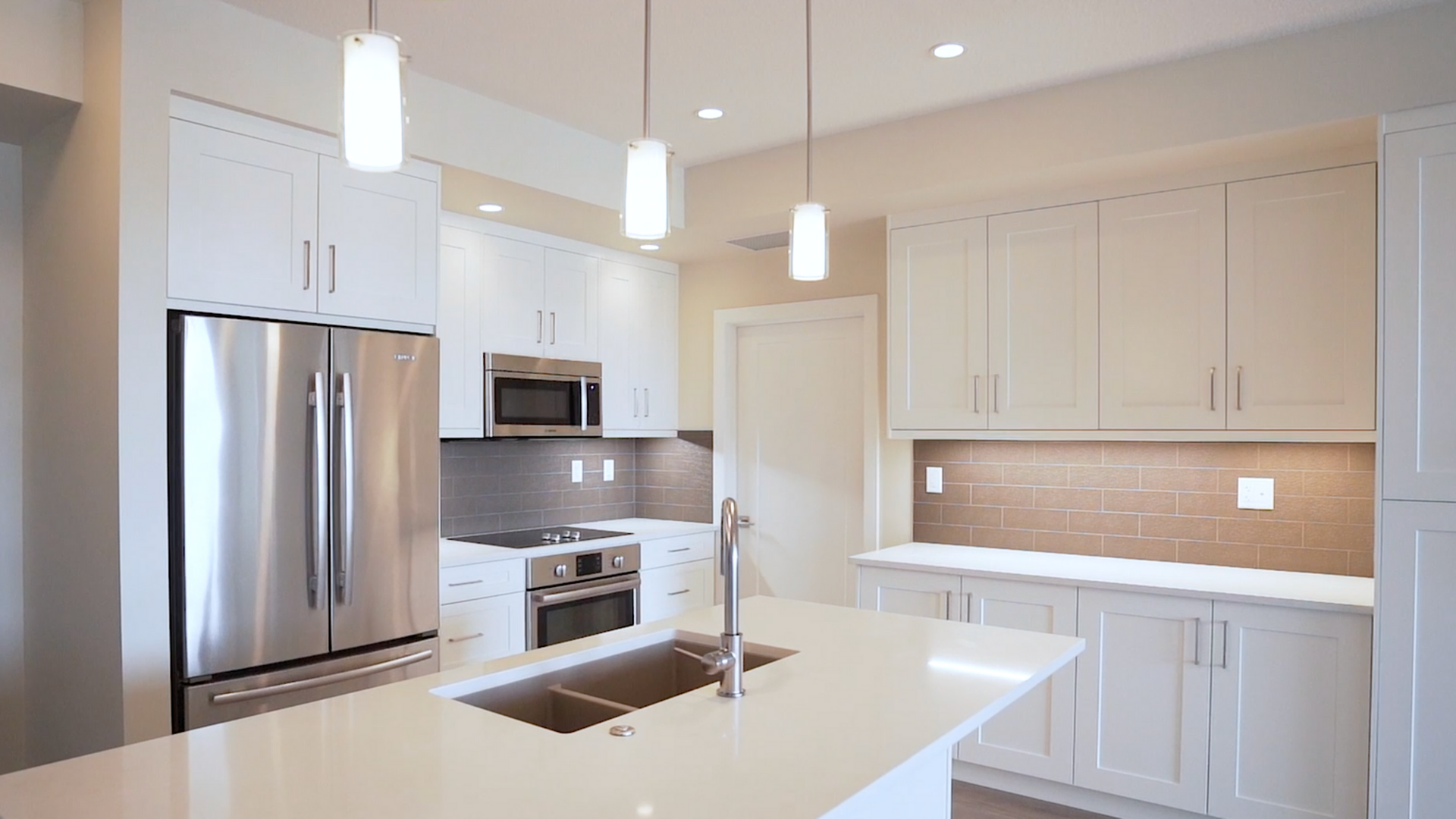
Suite #532: Spacious and Modern 2 Bedroom + Den Condo - 1173 ft²
Contemporary and spacious Two Bedroom plus Den floor plan, with an impressive kitchen. A walk in pantry, ample soft close white shaker cabinetry, quartz countertop and a large island space are designed into this beautiful suite. The ensuite features double porcelain sinks, soaker tub, separate glass shower and a heated floor. Other premium features include nine foot ceilings, oversized windows, air conditioning and premium Bosch and Jenn-Air stainless steel appliances. The spacious covered balcony has natural gas and water hook-ups. One underground heated, secure parking stall with storage is included.
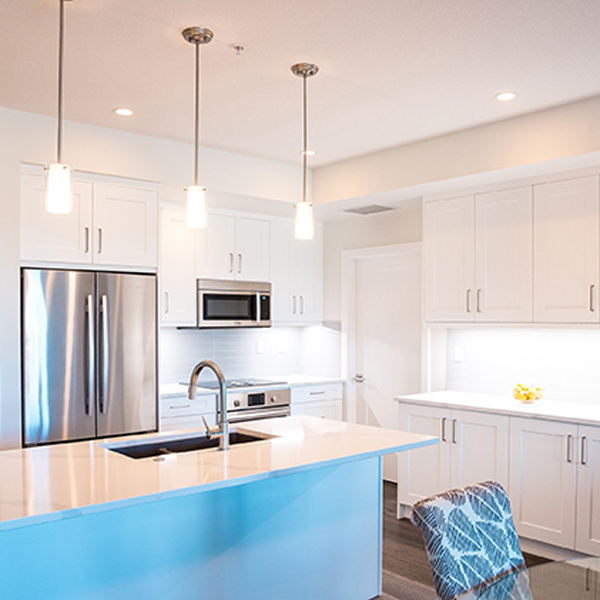
Suite #832: Open and Spacious 2 Bedroom + Den Condo - 1173 ft²
Open and spacious Two Bedroom plus Den floor plan, finished in warm neutral tones. Nine foot ceilings and oversized windows add to the inviting feel as you enter this beautiful suite. The island kitchen is simply stunning, featuring quartz countertops, soft close cabinetry and premium Bosch and Jenn-Air stainless steel appliances. Easy access off kitchen to a handy laundry and storage room. The spacious den is ideal for a home office or cozy media room. Other quality features include plank flooring, porcelain tile, linear fireplace and spacious covered balcony, equipped with gas and water hook-up. The ensuite offers a heated floor, soaker tub, separate glass shower and double sinks. One underground heated, secure parking stall with storage is included.
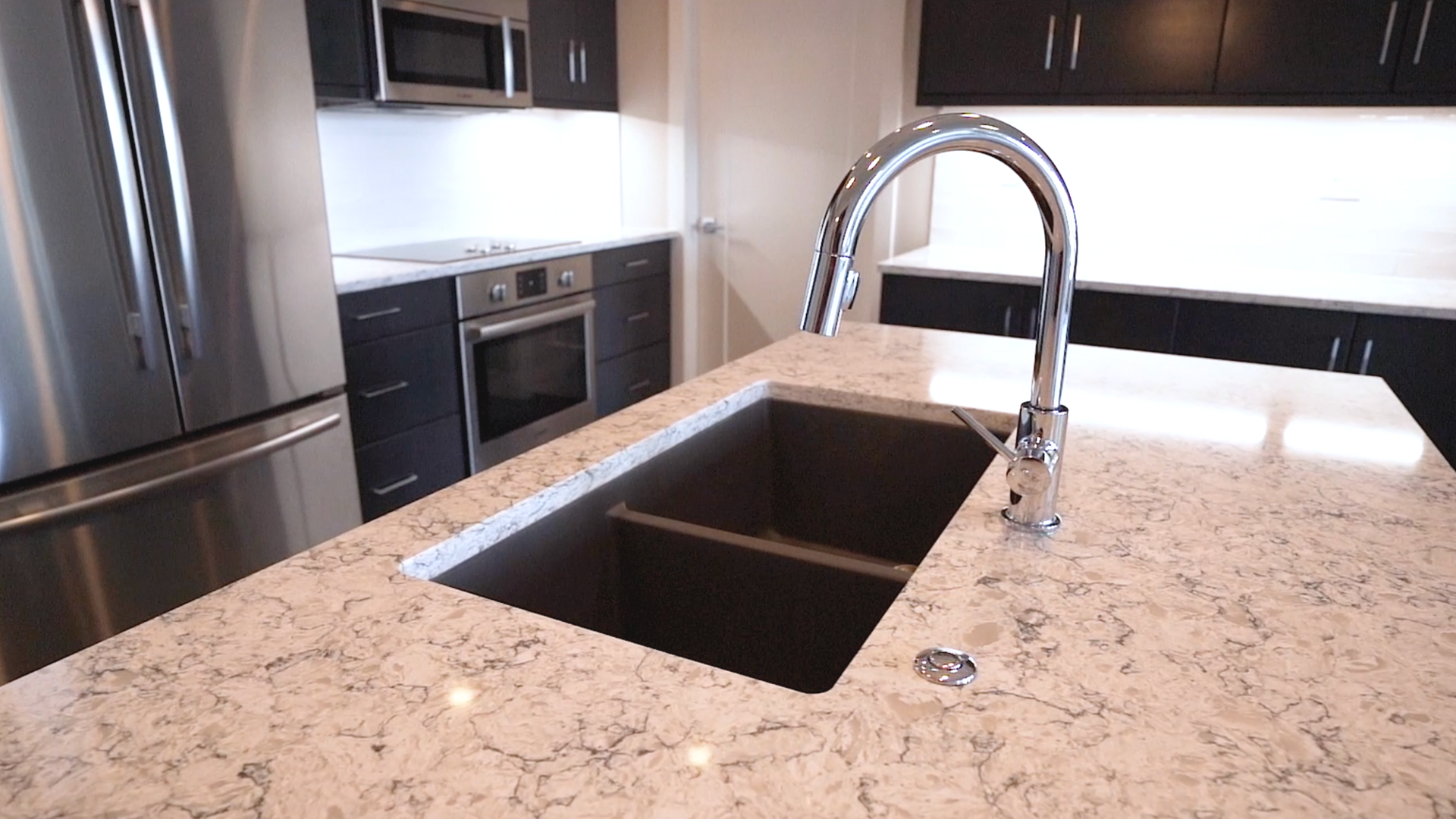
Penthouse Suites from $678,156 to $2,530,676 plus Gst
BOTANICA’S PENTHOUSE GALLERY TOUR
Botanica’s Penthouse and Executive Penthouse Collection, the most exclusive condominium residences ever created in St. Albert, is now complete and ready for viewing. Each fully finished suite makes its own impression and a select few have been completed to the stage allowing for customized finishes to be selected upon purchase.
Premium Features Include:
- Private Double Underground Garages
- 12’ to 16’ Ceilings
- Soaring Window Heights
- Spacious Indoor and Outdoor Living Spaces
Penthouse Suite #932 : 2 Bedroom + Den / 2322 Sq. Ft. Balcony: 570 Sq. Ft. Total Living Space: 2892 Sq. Ft.
This 2 Bedroom plus den spacious suite welcomes you with a warm, neutral color palate and a wall of windows, filling the great room with natural light . A linear, porcelain tiled fireplace defines both the dining room and the living room spaces. A beautifully appointed kitchen features modern acrylic cabinets, quartz backsplash and countertops with waterfall edges and Miele appliances. The master bedroom is a generous size and opens to an oversized walk-in closet. A double vanity, soaker tub, steam shower and heated floor give the ensuite a spa like feel. The second bedroom and full bath ensures your guests a comfortable stay. A spacious 570 sq ft balcony is perfect for entertaining or enjoying a glass of wine while you watch the sunset.
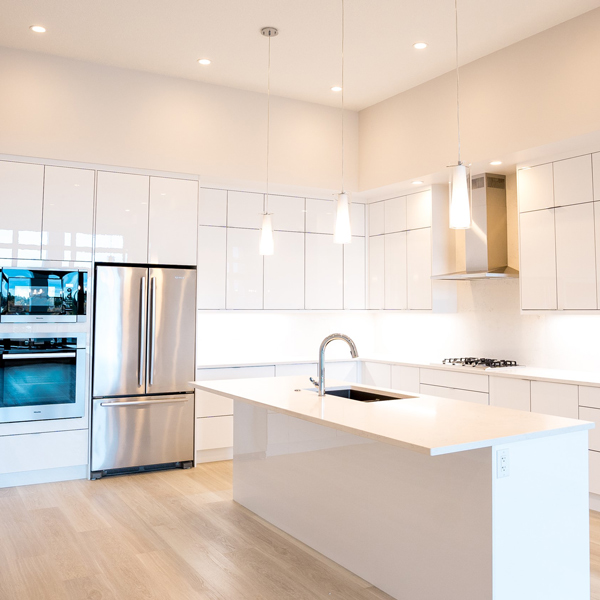
Penthouse Suite #935 : 2 Bedroom + Den + Media / 3193 Sq. Ft. Balcony: 814 Sq. Ft. Total Living Space: 4007 Sq. Ft.
This contemporary two bedroom plus den suite is a must see and features a spacious open-concept living area with soaring curtain wall windows, flooding the suite with light and providing spectacular views. The beautifully appointed kitchen is finished with extensive acrylic flat panel cabinetry, quartz countertops with waterfall edges and Miele appliances. The generous dining space is separated from the great room by a large fireplace. As a bonus, this suite features a media room with its own balcony. The grand master bedroom features a private balcony, oversized walk-in closet and large ensuite containing a double floating vanity, steam shower with body sprays, and large soaker tub. The second bedroom also has an ensuite. The main living spaces also opens to a large balcony and is the perfect place to enjoy your morning coffee or entertain guests.
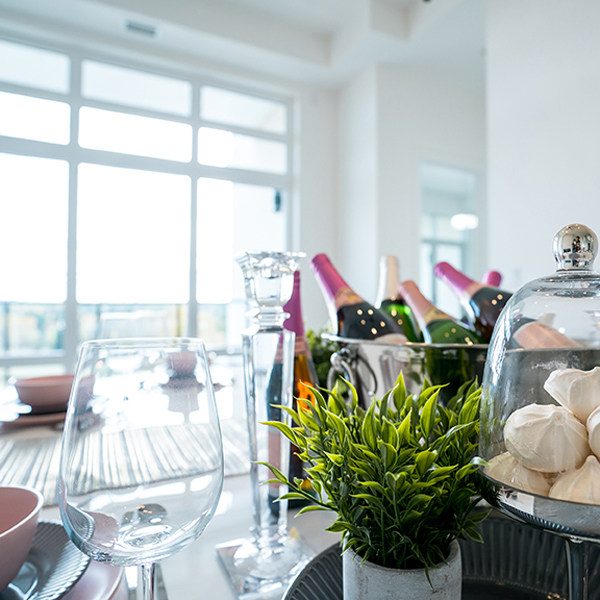
Penthouse Suite #936: 2 Bedroom \ 1209 Sq. Ft. Balcony: 128 Sq. Ft. Total Living Space: 1337 Sq. Ft.
This 2 bedroom, 2 bath, contemporary suite features great use of space with its open-concept floor plan. Quartz countertops with waterfall edges, ample flat panel cabinets and Miele appliances provide a beautifully appointed kitchen. Natural light floods the living room through floor to ceiling curtain wall windows. A linear fireplace offers warmth and comfort on those cooler days.
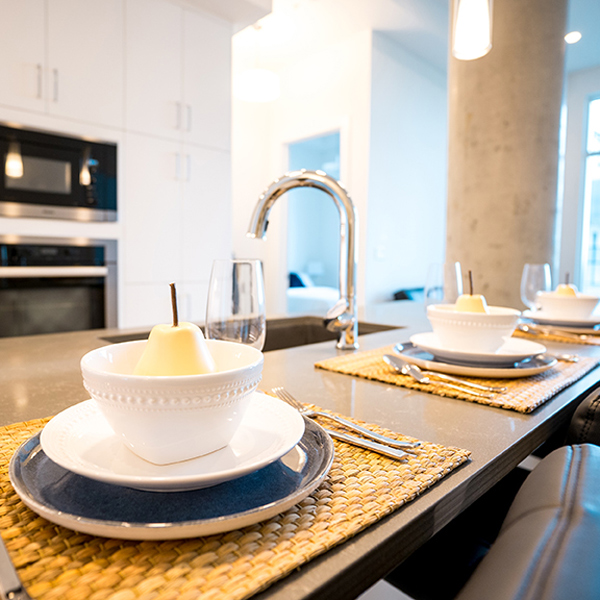
Penthouse Suite #937: 2 Bedroom + Den – 2340 Sq. Ft. Balcony: 1230 Sq. Ft. Total Living Space: 3570 Sq. Ft.
This contemporary two bedroom plus den suite is a must see and features a spacious open-concept living area with soaring curtain wall windows, flooding the suite with light and providing spectacular views. The beautifully appointed kitchen is finished with extensive acrylic flat panel cabinetry, quartz countertops with waterfall edges and Miele appliances. The generous dining space is separated from the great room by a large fireplace. As a bonus, this suite features a media room with its own balcony. The grand master bedroom features a private balcony, oversized walk-in closet and large ensuite containing a double floating vanity, steam shower with body sprays, and large soaker tub. The second bedroom also has an ensuite. The main living spaces also opens to a large balcony and is the perfect place to enjoy your morning coffee or entertain guests.
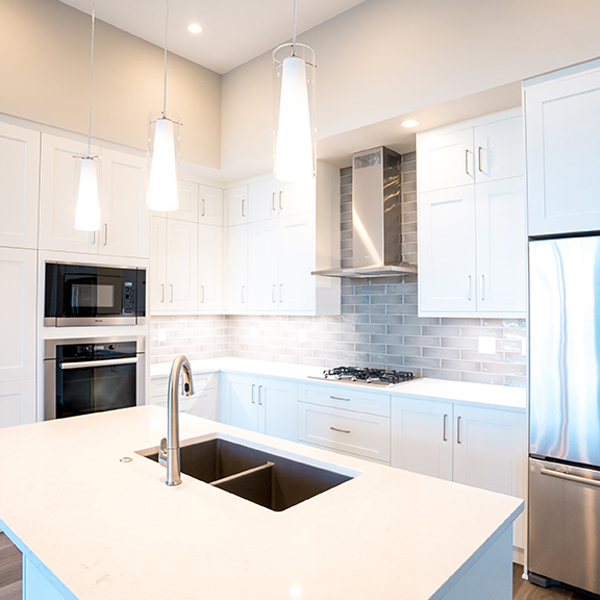
Executive Penthouse Suite # 1036: 2 Bedroom – 1209 Sq. Ft. Balcony: 128 Sq. Ft. Total Living Space: 1337 Sq. Ft.
This 2 bedroom, 2 bath, contemporary suite features great use of space with its open-concept floor plan. Quartz countertops with waterfall edges, ample flat panel cabinets and Miele appliances provide a beautifully appointed kitchen. Natural light floods the living room through floor to ceiling curtain wall windows. A linear fireplace offers warmth and comfort on those cooler days.
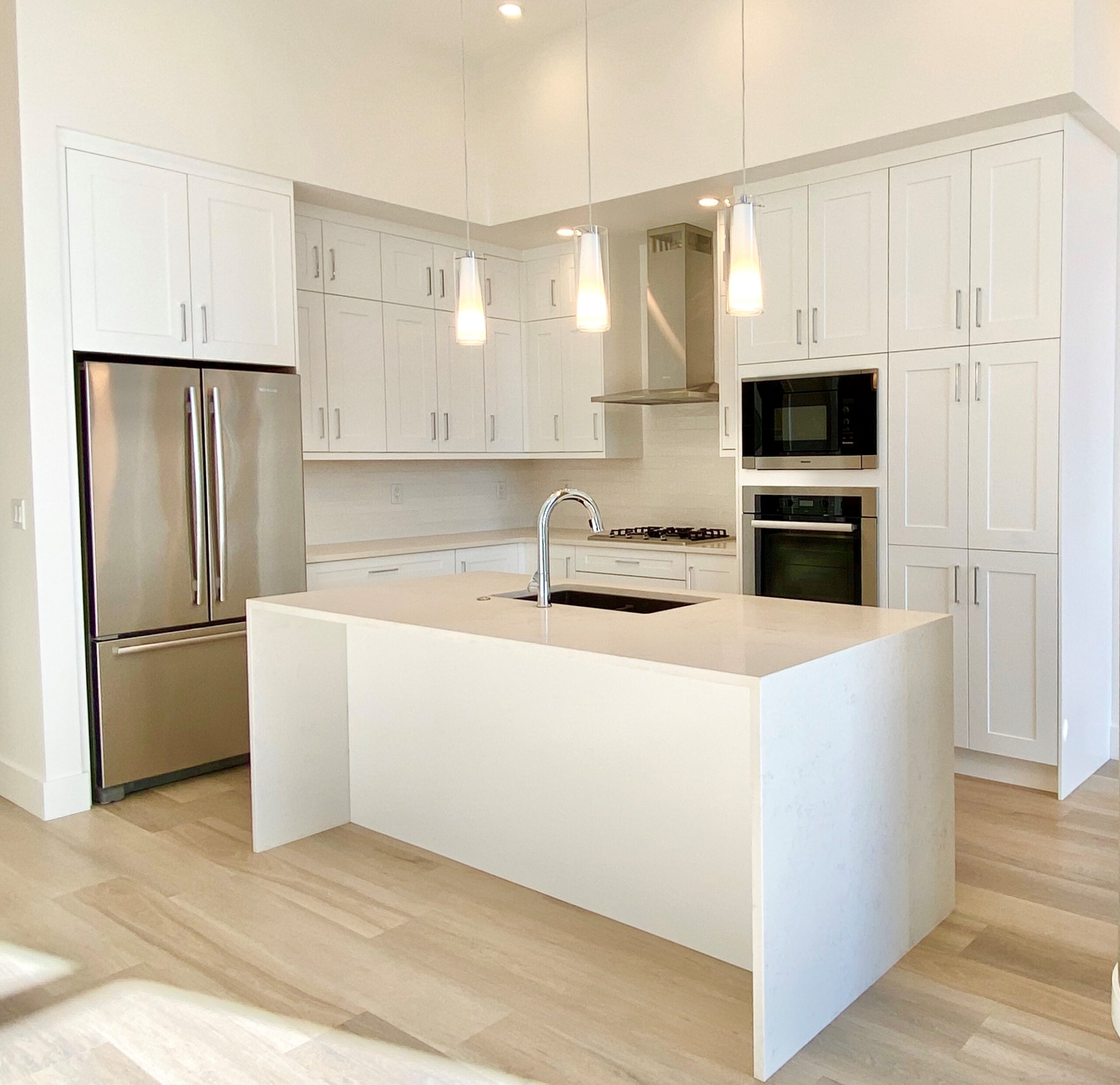
Executive Penthouse Suite # 1037: 2 Bedroom + Den – 2340Sq. Ft. Balcony: 1230 Sq. Ft. Total Living Space: 3570 Sq. Ft.
This 2 Bedroom plus den contemporary suite greets you with stunning views of the river valley the moment you walk through the front door. 16Ft ceilings and a wall of windows, filling this open concept suite with natural light, ensure the great room lives up to its name. A linear, porcelain tiled fireplace defines both the dining room and the living room spaces. The beautifully appointed kitchen features modern acrylic cabinets, quartz countertops and Miele appliances. When it comes to entertaining, this suite is perfect inside or out on the extremely spacious, 1200 sq ft balcony overlooking the river. The master bedroom, with a walk-in closet, is generous in size and the view through the soaring window remains spectacular. A double vanity, soaker tub, steam shower and heated floor give the ensuite a spa like feel. The second bedroom, with its own ensuite ensures your guests a comfortable stay.
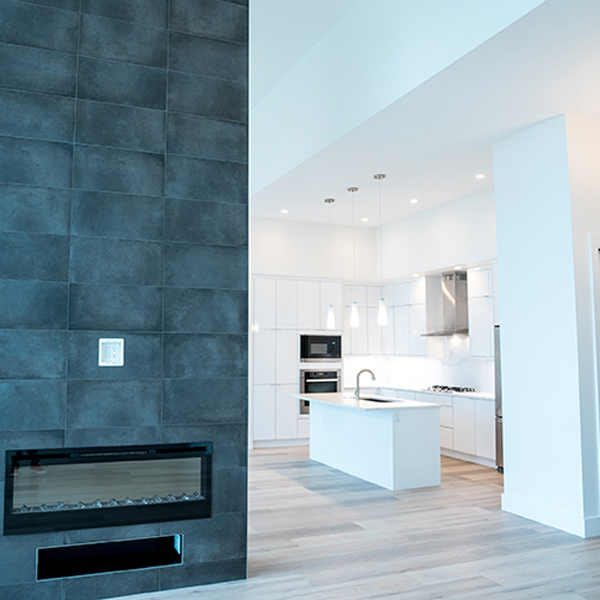
Executive Penthouse Suite # 1038: 2 Bedroom + Den – 2170 Sq. Ft. Balcony: 742 Sq. Ft. Total Living Space: 2912 Sq. Ft.
This 2 Bedroom plus den contemporary suite greets you with 16Ft ceilings and a wall of windows, filling this open concept suite with natural light. The beautifully appointed kitchen features 2 toned shaker cabinets, an oversized island, quartz countertops with waterfall edges and Miele appliances. A linear, porcelain tiled fireplace defines both the dining room and the living room spaces. Entertaining friends and family or a morning coffee will be enjoyed on the impressively large, west facing balcony. A double vanity, soaker tub, steam shower and heated floor give the ensuite a spa like feel.
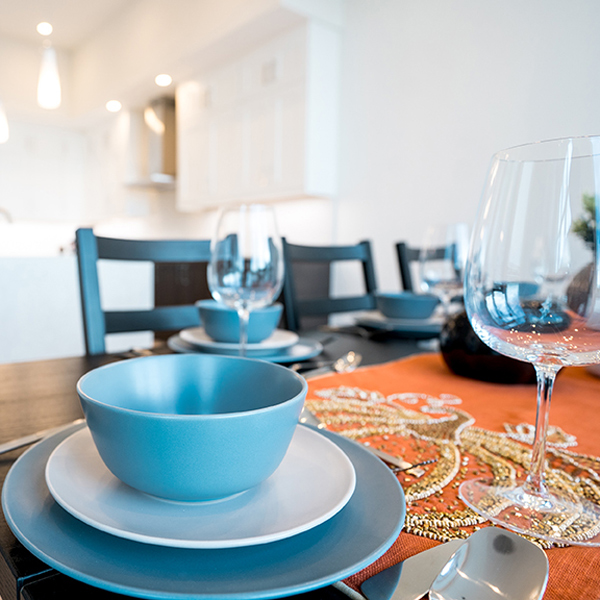
CUSTOMIZE YOUR FINISHES
Now it’s about you!
Define your space and enhance the sheer pleasure of entertaining friends and family or just being at home in a Botanica Exclusive Penthouse boasting spacious layouts, expansive windows opening to stunning views and the finishes are personally selected and customized by you.
Three Premium, 10th floor Penthouse Suites have been completed to the finish ready stage. Bring in your designer or work with us to select finishes that are beyond established color boards and ensure your home expresses your style.
Executive Penthouse Suite # 1030: 2 Bedroom + Den– 2568 Sq. Ft. Balcony: 1429 Sq. Ft. Total Living Space: 3997 Sq. Ft.
This contemporary two-bedroom plus den suite features a spacious open-concept living area, with the perfect place for the kitchen, a large dining and great room space filled with the natural light that floods through the expansive window walls and offers stunning views. The color palate and style of all finishes in this space will be perfect for you; as they are yours to choose. The master bedroom features a walk-in closet and opens to the sizeable ensuite, ready for your fixture and finish selections. Will it be a double vanity, marble shower stall, and large soaker tub? The possibilities are great and the selection is yours. The 1429 sq. ft. balcony, located off of the great room, accessed from the dining room and master bedroom, offers views to the north and west. With its great depth a second living and dining area can be created, the perfect spot to enjoy the warmer weather, either relaxing or and entertain family and friends.
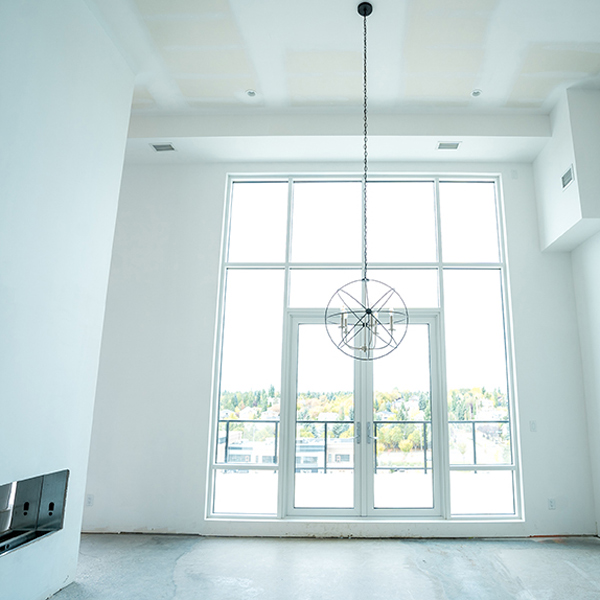
Executive Penthouse Suite # 1039: 2 Bedroom + Den– 2677 Sq. Ft. Balcony: 1049 Sq. Ft. Total Living Space: 3726 Sq. Ft.
This contemporary two-bedroom plus den suite features a spacious open-concept living area, with the perfect place for the kitchen, a large dining and great room space filled with the natural light that floods through the expansive window walls and offers spectacular views of the river valley. The color palate and style of all finishes in this space will be perfect for you; as they are yours to choose. Both bedrooms function as a master bedroom, featuring walk-in closets and sizeable ensuites ready for your fixture and finish selections. Will it be a double vanity, marble shower stall, and large soaker tub? The possibilities are great and the selection is yours. The oversized corner balcony is located off of the great room, and offers views in all directions, north, south, east and west. It’s the perfect spot to enjoy your morning coffee, watch the sun rise or set, and entertain family and friends. And this is not the end of the outdoor space, there is a second balcony off the main master bedroom.
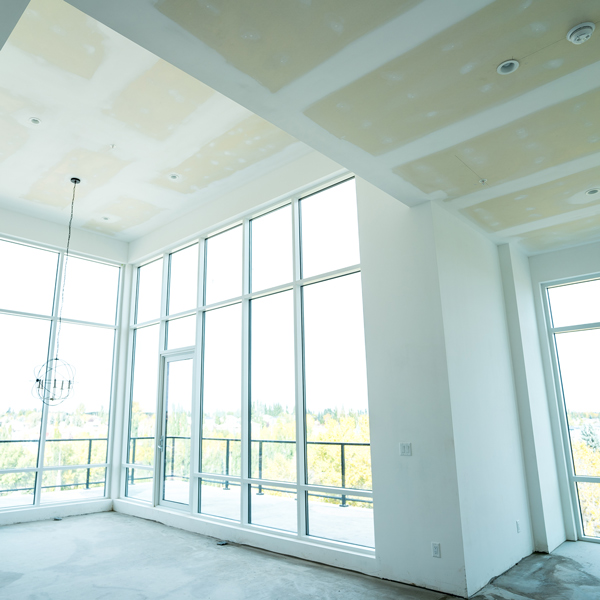
Contact
Call (780) 218-3828 | (780)951-4114
